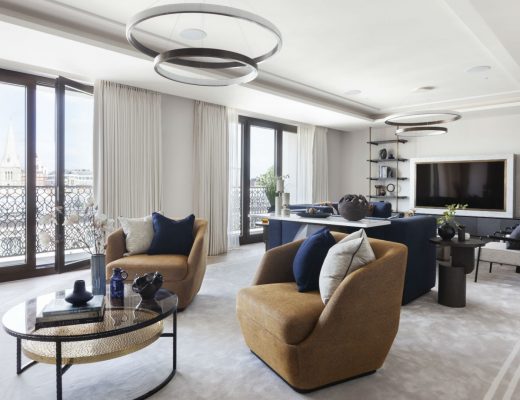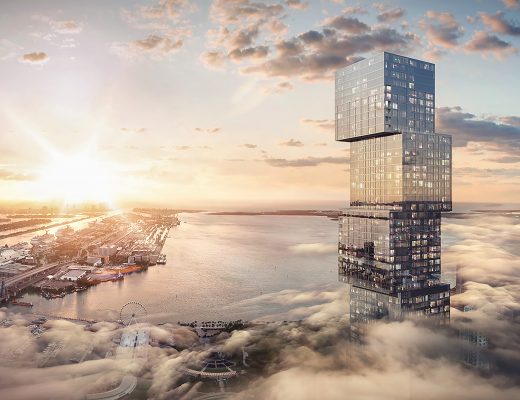In prime and super-prime locations, every inch of saleable floor space matters.
Simon Robinson of MSMR Architects runs us through the principles of space planning – explaining why the size, layout and positioning of units is pivotal to the success of any new development project.
Space planning has well established roots in the commercial sector but in recent years these have migrated and taken hold within the residential market. Although prime projects usually begin with a design approach focused on the exterior of the building, the added value that results from early consideration of a building’s insides is irrefutable.
It is often referred to as ‘interior architecture’. It should not to be confused with interior design which comes later in the process, after key strategic space planning principles have been established, and brings its own added value to a project.
Target Market
Being alert to the commercial and economic drivers of a development, knowing the characteristics of likely purchasers and understanding the nature of the ‘local market’, all influence design decisions and direction. In prime and super-prime locations, where rates per sqm are high, every inch of saleable floor space matters.
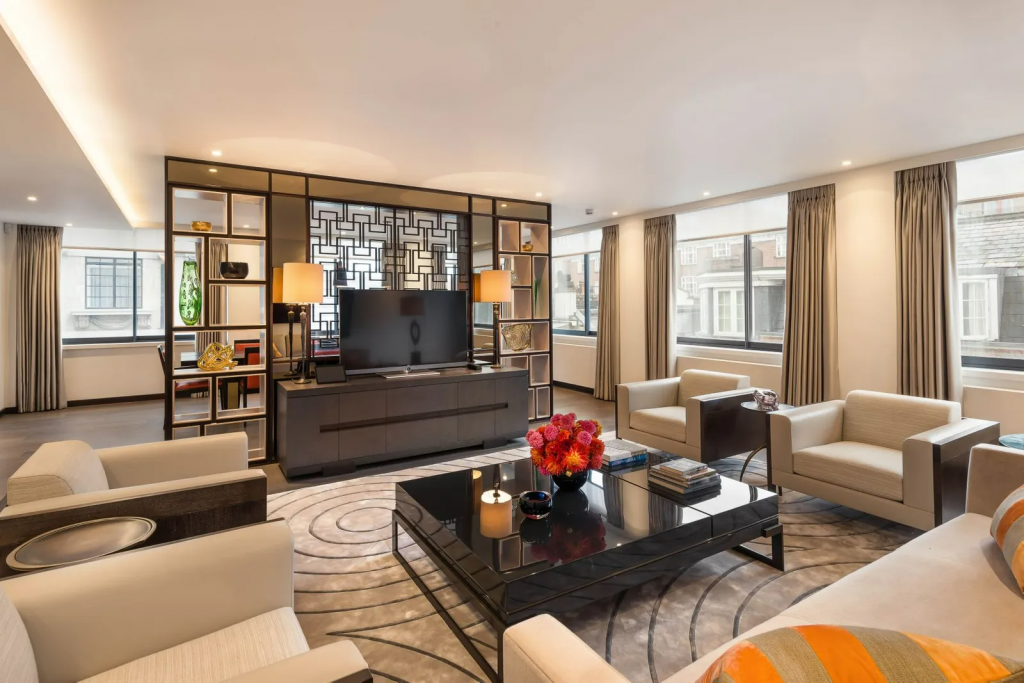
Unit Mix
It may sound obvious, but in order to maximise the value of a development, the interior architect must design the right sized units, and arrange them in the right location within a building.
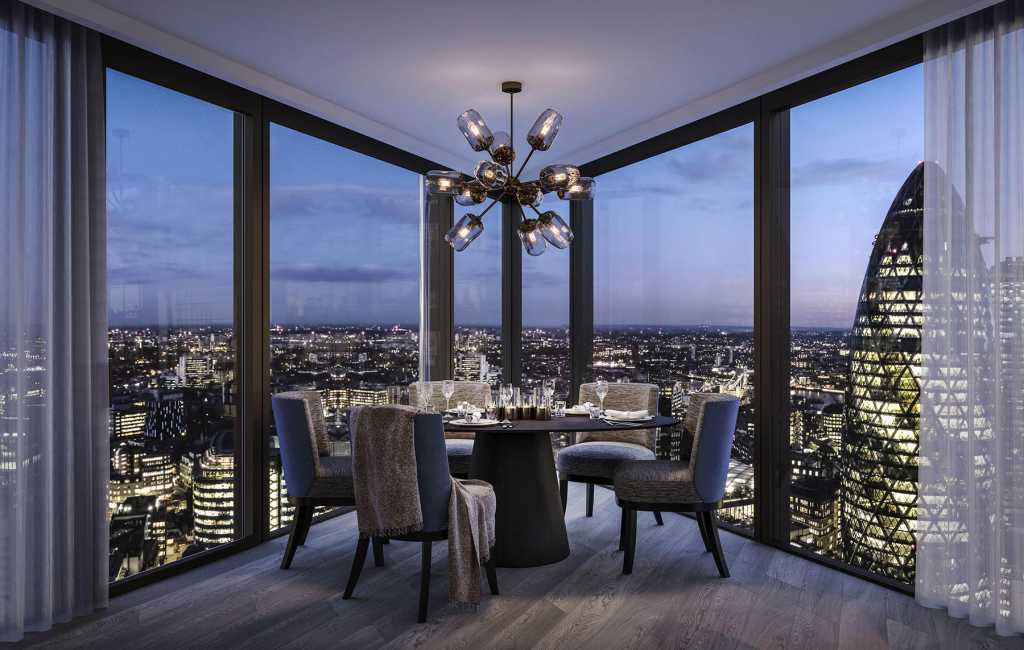
The Journey
How residents and visitors experience the journey from the street to the apartment front door within a building is a persuasive scene-setter. Considered thresholds between public and private spaces are essential in high value developments where privacy and security are a prerequisite. Informed choices about the sequence of spaces, the views and connections to the outside, the lighting and material finishes – all have the potential to enrich this journey, priming the individual with a sense of wellbeing.
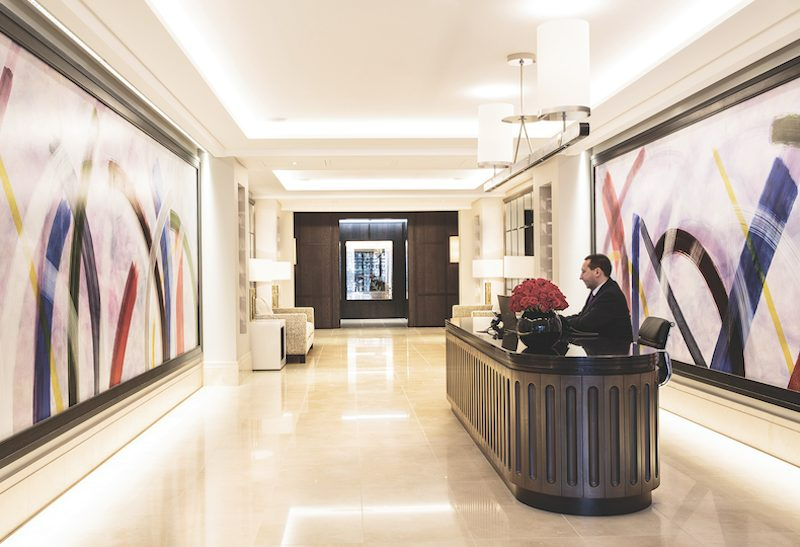
Apartment Layouts
A clearly defined and controlled entrance experience to individual apartments is important. What you see and feel when you open the front door sets the tone. A ‘managed’ view through or across a space to the outside, to natural daylight, to greenery or landscape beyond is the ideal. Where this is not possible, a well-proportioned space can be provided, with a piece of furniture or artwork acting as a focal point.

